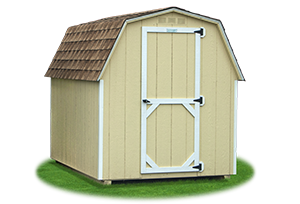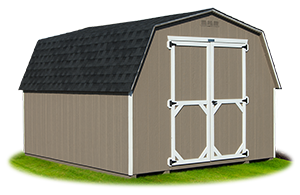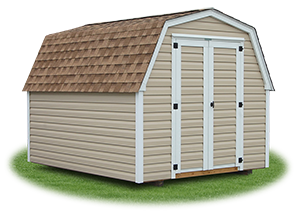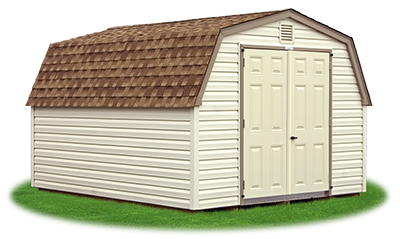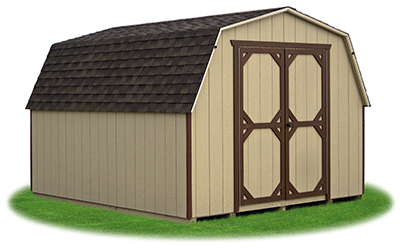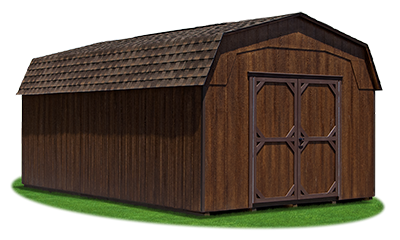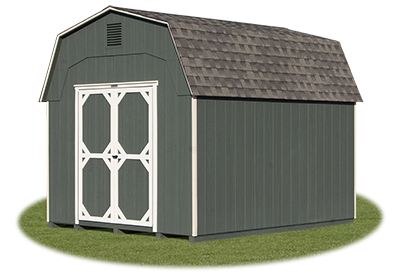Maximized Storage, Bona Fide Barn Appeal
The gambrel roof style is associated with colonial architecture—particularly Dutch colonial architecture. By the late 19th century, Americans began to look back romantically on their colonial roots. Within this colonial revival, one of the more popular designs was a redux of the original Dutch colonial. This gambrel roof design provided the advantage of a sloped roof, while maximizing overhead space. Our Mini Barns are available in variety of sizes and colors. Mini Barns can be built to our standard Heavy Duty construction specifications or in our more economical models... our Madison Series. Our Madison Series Mini Barns are a lighter build, constructed with your budget in mind.
Click to Jump To:
Madison Series Mini Barns Heavy Duty Mini Barns 6' Highwall Barns Maidson vs. Heavy Duty Specifications
The Madison Series Mini Barns
It's the economical choice... designed with your budget in mind! The Madison Series includes TAMKO TitanXT premium architectural shingles, 3'' overhang with aluminum drip edge, aluminum corner trim, two end vents, and a keyed door handle. It's built with 2x4 floor joists (spaced 16'' on center) and 2x3 wall and rafter construction (spaced 24'' on center). The Madison Series is only available in sizes from 6x6 to 10x14. Larger structures require our standard Heavy Duty construction (scroll down for more).
Madison Mini Barns
The Heavy Duty Mini Barn
The Heavy Duty Mini Barn is the most economical choice for your storage needs. Heavy Duty Mini Barns include one double door and one 18''x23'' window. 6' wide buildings come with one 36'' single entry door.
10 x 12 Heavy Duty Vinyl Mini Barn
Shown with classic sand lifetime vinyl siding, pebble clay trim, and shakewood shingle roof. (Window in back.)
Upgrades shown on this structure: Gable end vents.
10 x 12 Heavy Duty LP Mini Barn
Shown with beige LP Smart Side siding, chestnut trim, and barkwood shingle roof. (Window in back.)
The Highwall Barn
The Highwall Barn is a heavy duty, yet economical solution offering storage with ample room for hanging tools plus overhead storage. Highwall Barns have a 70'' interior wall height. They include one double door (expect 6' wide buildings, which come with one 36'' single entry door), and one window (usually place in the back). Doors are available on the gable ends only.
12 x 20 Highwall Barn
Featuring coffee brown polyurethane on LP Smart Side siding, dark brown trim and shutters, and barkwood shingle roof. (Window in back.)
Upgrades shown on this structure: Shingle-over ridge vent
10 x 12 Highwall Barn
Featuring avocado LP Smart Side siding, navajo white trim and shutters, and weatherwood shingle roof. (Window in back.)
Upgrades shown on this structure: Gable end vents
Madison vs. Heavy Duty Buildings
Wondering exactly what the difference is between a madison mini barn and a heavy duty mini barn? Here's a quick breakdown of the major differences between these two styles:
Madison Series Mini Barns
- 5/8" floor sheeting
- 2x3 wall and rafter construction (24" on center)
- Black t-hinges on doors
- Vinyl buildings standard with vinyl covered wood doors
- Two 4"x16" end vents
- Standard with no windows (may be added for additional cost)
- Standard sizes ranging from 6x6 to 10x14. Madison Series buildings not available larger than 10x14.
- Covered by a 1-Year Top-To-Bottom Warranty from Pine Creek Structures
Heavy Duty Mini Barns
- 5/8" coated engineered floor sheeting
- 2x4 wall and rafter construction (16" on center)
- Continuous aluminim piano hinges (on LP sided buidings) or stainless steel butt hinges (on vinyl sided buildings) on doors.
- Vinyl buildings standard with fiberglass doors
- Gable end vents not standard
- One 18"x23" window in back
- Standard sizes ranging from 6x6 to 12x24
- Covered by a 6-Year Top-To-Bottom Warranty from Pine Creek Structures
Madison and Heavy Duty Mini Barns Both Include:
- 4x4 Pressure-treated runners
- 2x4 Pressure-treated floor joists (16" on center)
- 3" roof overhang on eave sides
- Door handle with keyed lock
- TAMKO TitanXT premium architectural shingles available in variety of colors
- Choice of Lifetime Vinyl Siding or 50-Year LP Smart Side in a variety of colors

Ready to order? Find out your ordering options here!
Need more information? Customize Your Shed More about our Features and Benefits Color Options
Looking for prices? Click Here to find your local store and see full pricing on all in stock structures!

